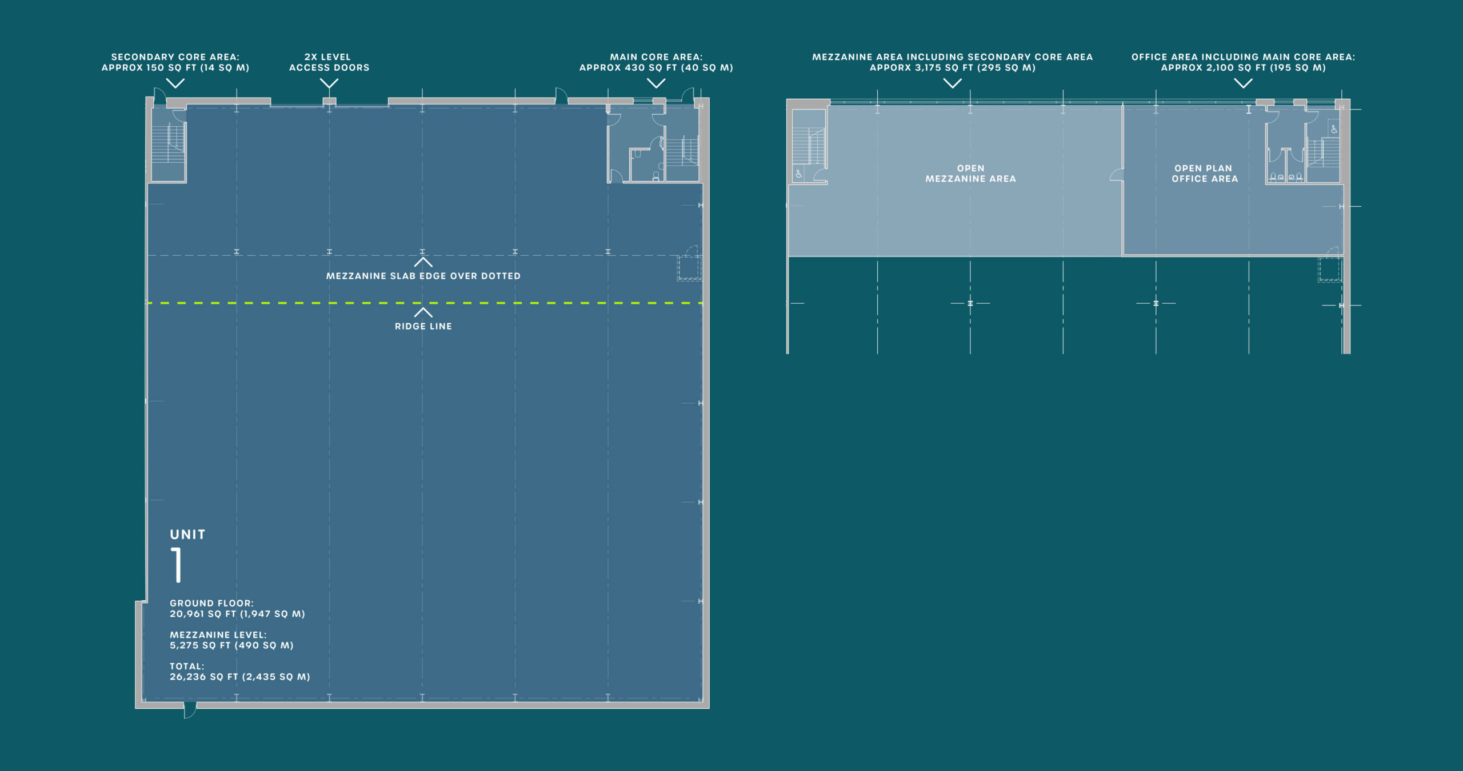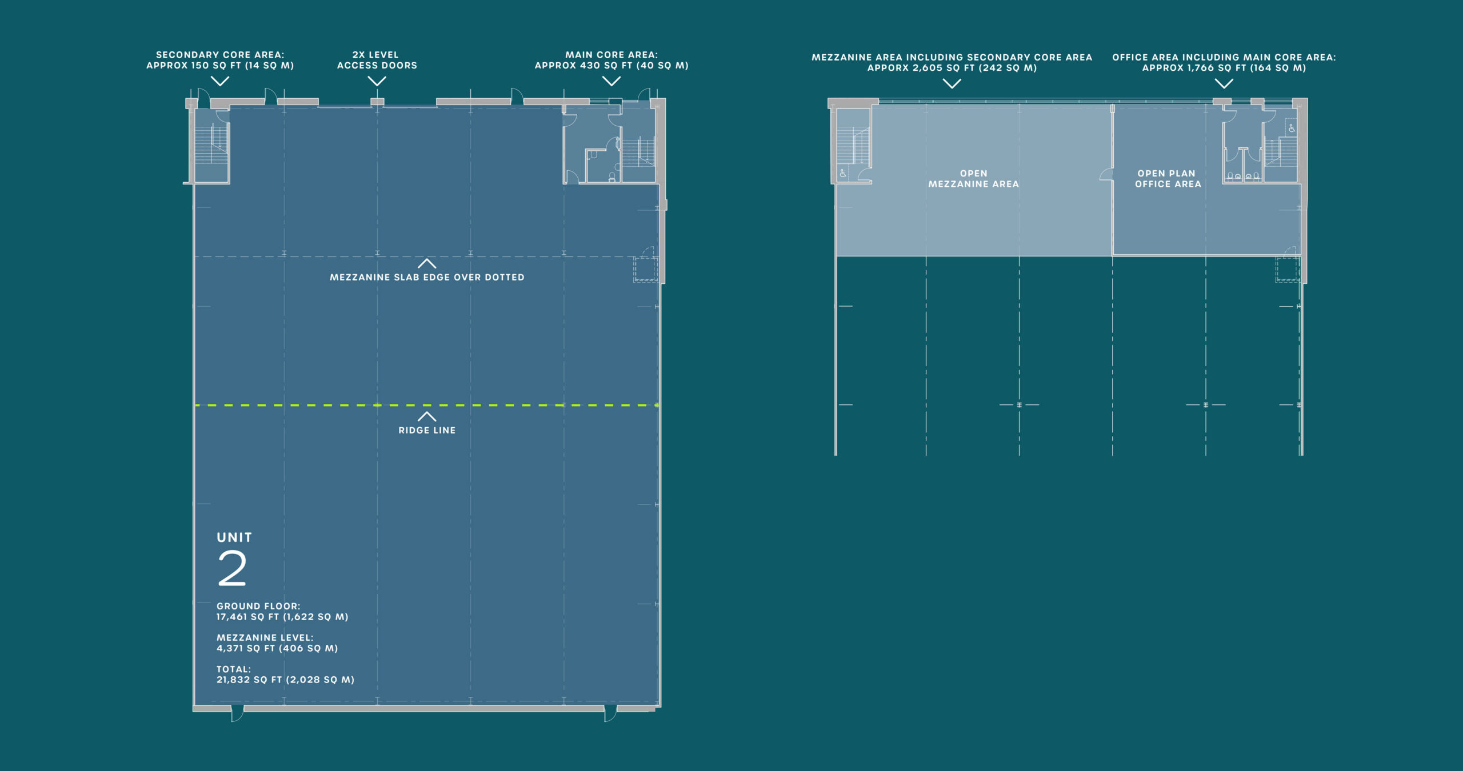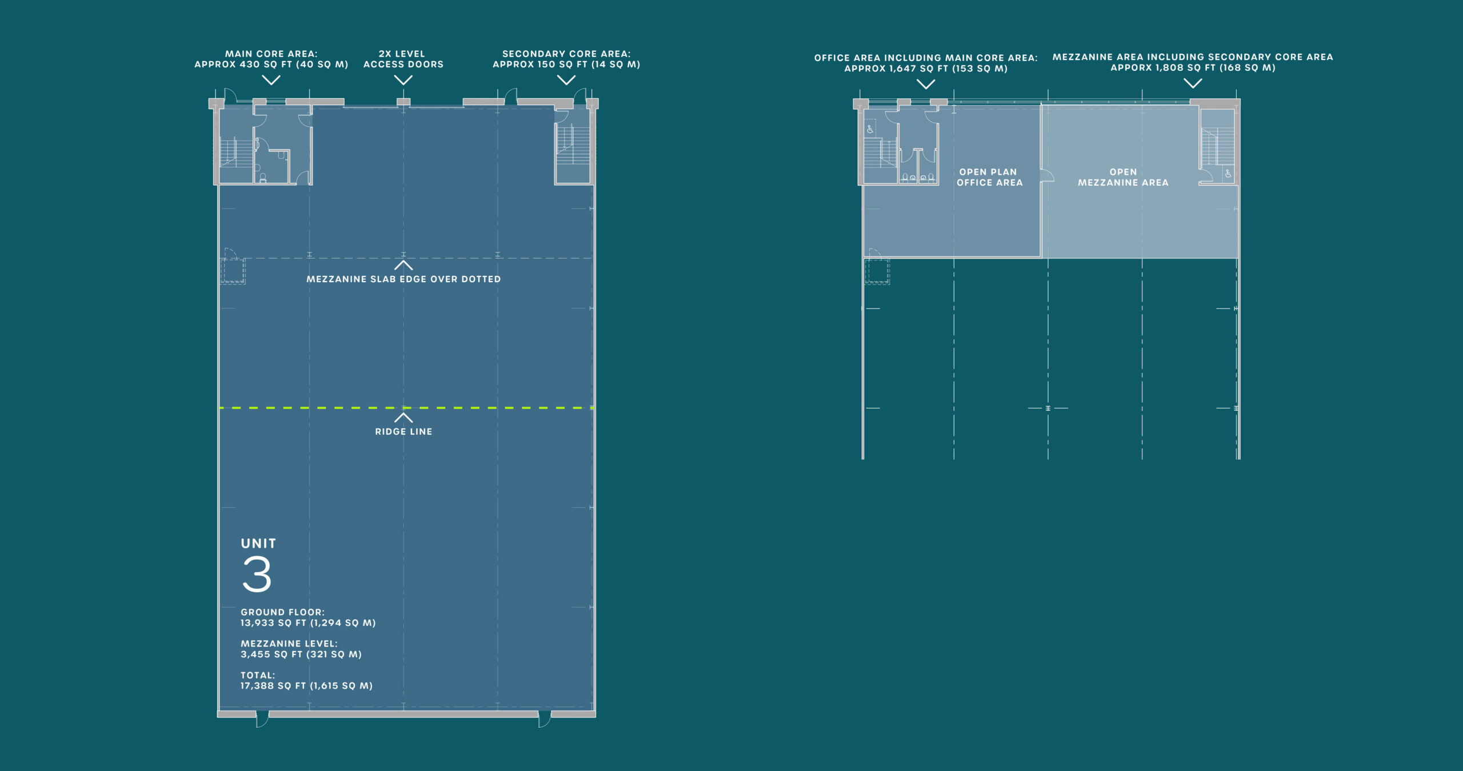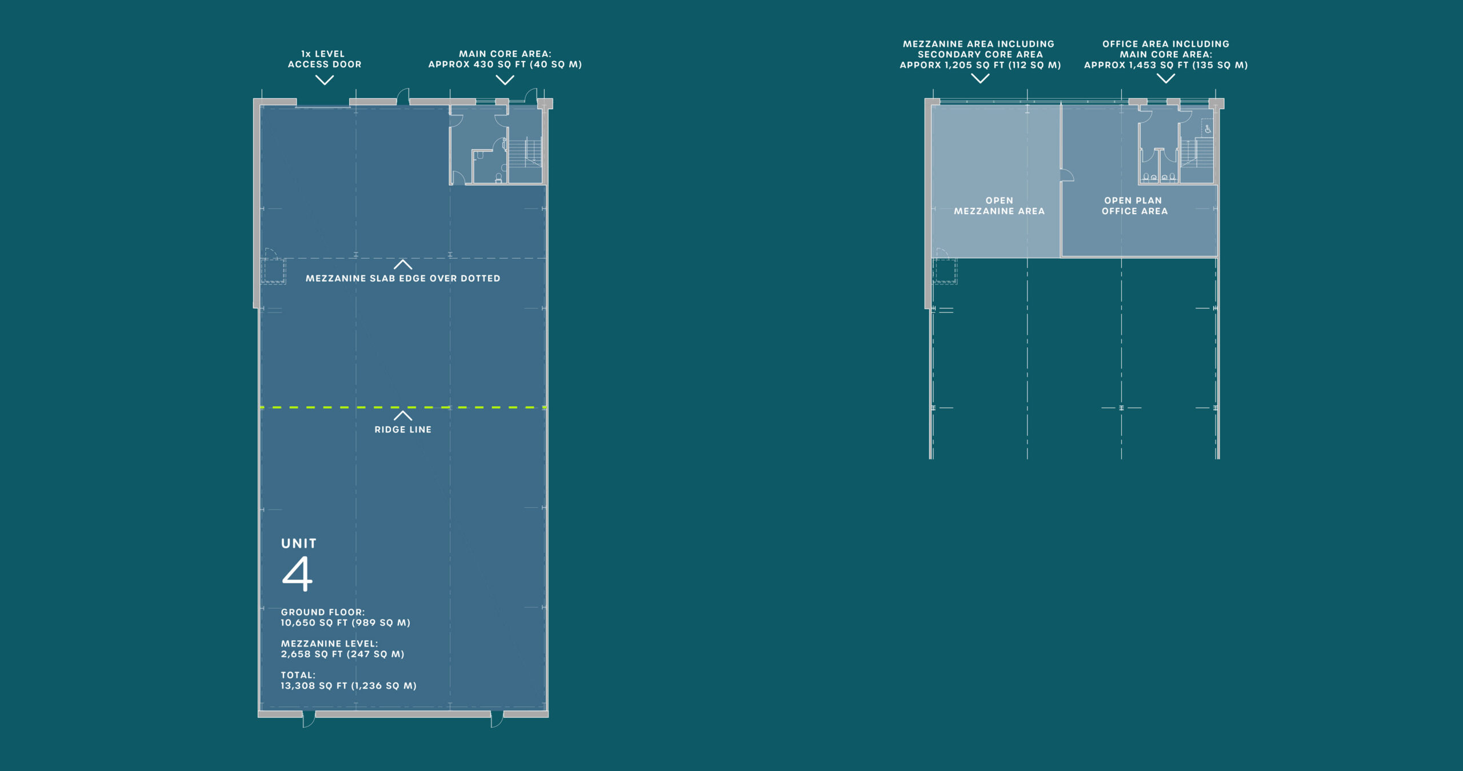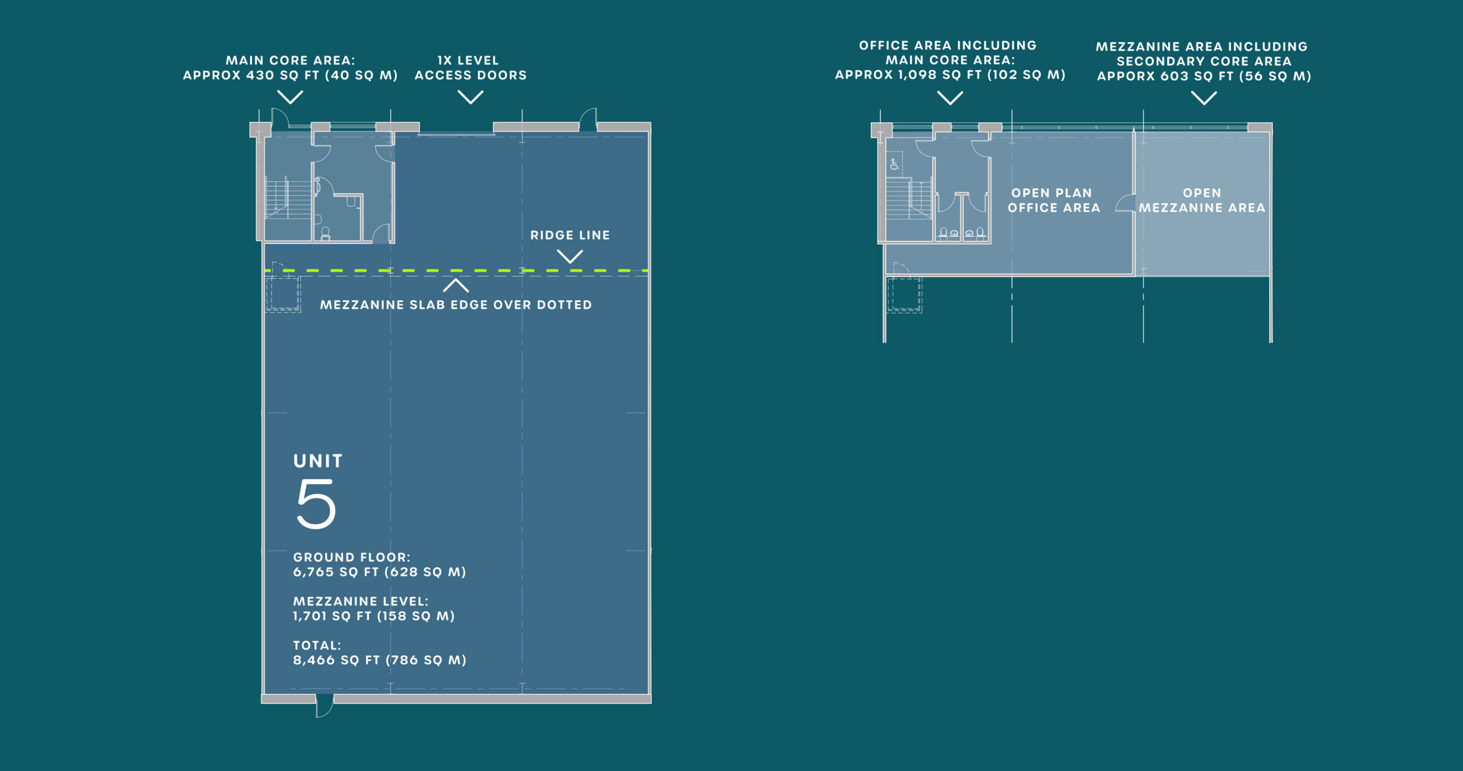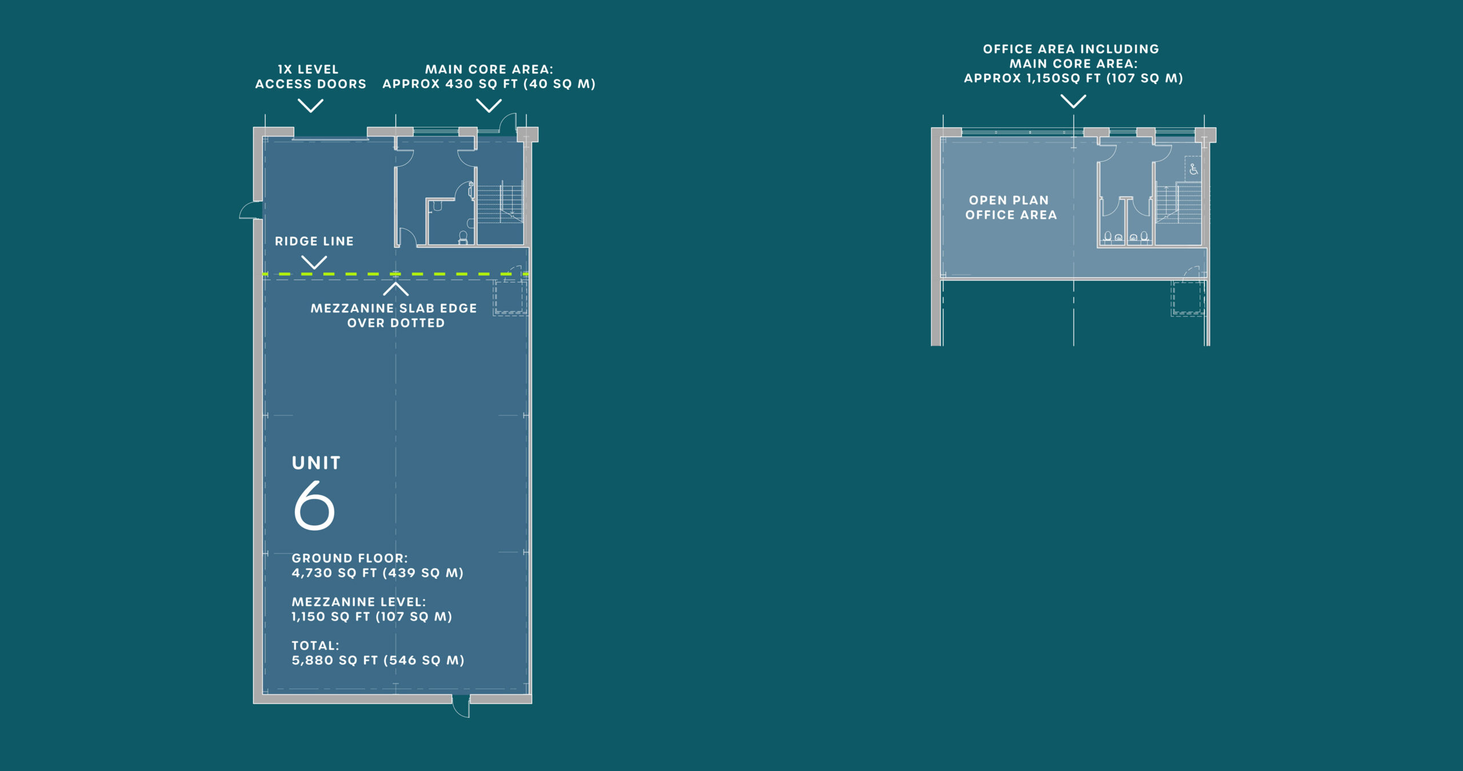Six new warehouse units – To Let
Ranging from 5,880 – 26,236 sq ft with the ability to combine
Occupation from Q3 2026.
93,110 SQ FT OVER 6 UNITS
A modern multi-unit scheme.
With flexible units ranging from 5,880 to 26,236 sq ft, this development is suited to businesses seeking good value, modern and high-specification industrial space in a great location. The development is conveniently situated just 1.2 miles from J10 of the M6.
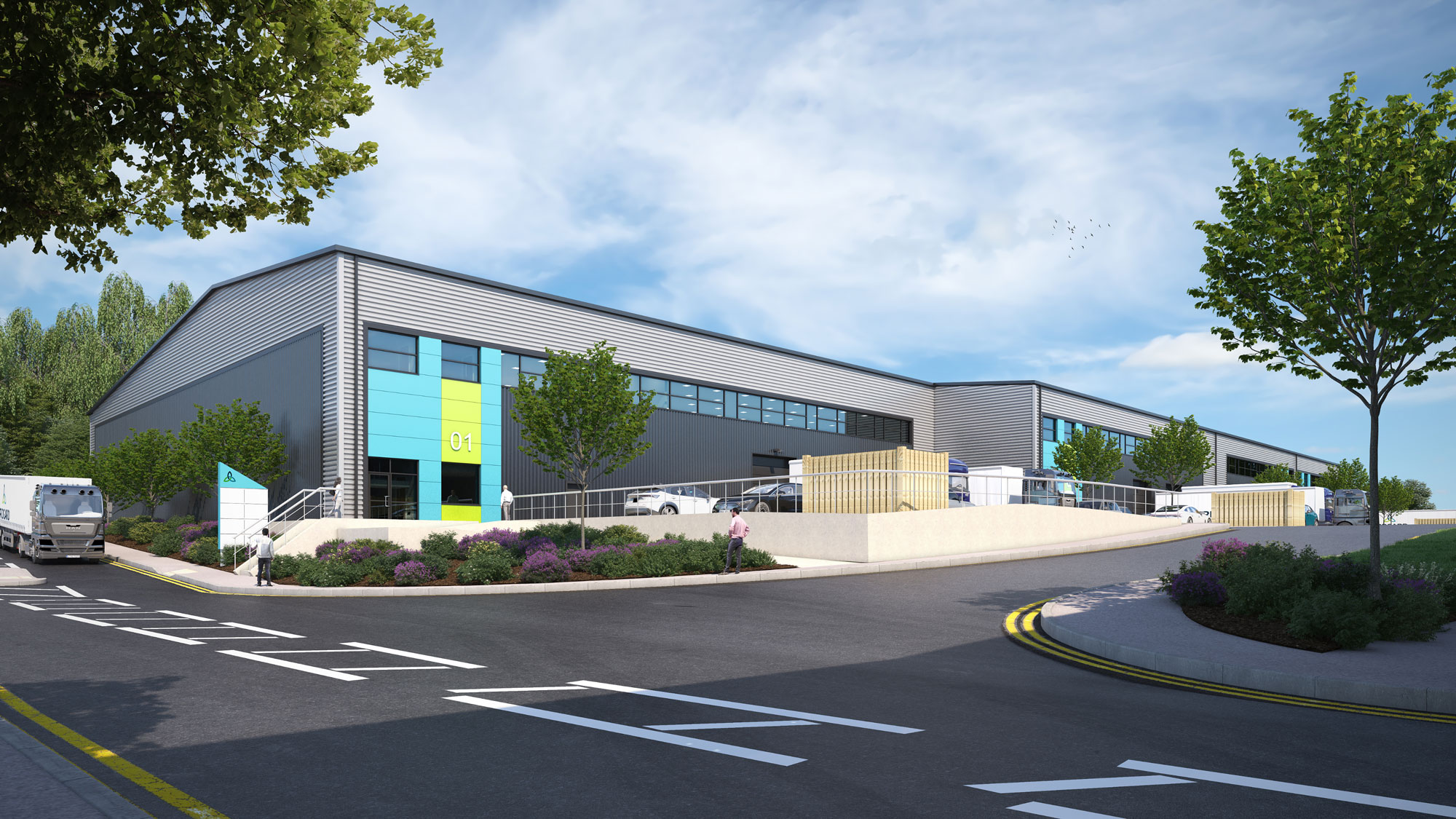
SELECT A UNIT FOR MORE DETAILS
ACCOMMODATION
| UNIT | WORKING HEIGHT | LOADING DOORS | PARKING SPACES | WAREHOUSE (SQ FT) | MEZZANINE / OFFICE (SQ FT) | TOTAL (SQ FT) |
|---|---|---|---|---|---|---|
| 1 | 8.0 - 8.8m | 2 | 17 | 20,961 | 5,275 | 26,236 |
| 2 | 8.8m | 2 | 10 | 17,461 | 4,371 | 21,832 |
| 3 | 8.8m | 2 | 10 | 13,933 | 3,455 | 17,388 |
| 4 | 8.8m | 1 | 5 | 10,650 | 2,658 | 13,308 |
| 5 | 8.34m - 10.4m | 1 | 13 | 6,765 | 1,701 | 8,466 |
| 6 | 8.34m 10.4m | 1 | 11 | 4,730 | 1,150 | 5,880 |
ACCOMMODATION
| UNIT | WORKING HEIGHT | LOADING DOORS | PARKING SPACES | WAREHOUSE (SQ FT) | MEZZANINE / OFFICE (SQ FT) | TOTAL (SQ FT) |
|---|---|---|---|---|---|---|
| 1 | 8.0 - 8.8m | 2 | 17 | 20,961 | 5,275 | 26,236 |
| 2 | 8.8m | 2 | 10 | 17,461 | 4,371 | 21,832 |
| 3 | 8.8m | 2 | 10 | 13,933 | 3,455 | 17,388 |
| 4 | 8.8m | 1 | 5 | 10,650 | 2,658 | 13,308 |
| 5 | 8.34m - 10.4m | 1 | 13 | 6,765 | 1,701 | 8,466 |
| 6 | 8.34m 10.4m | 1 | 11 | 4,730 | 1,150 | 5,880 |
ACCOMMODATION
| UNIT | WORKING HEIGHT | LOADING DOORS | PARKING SPACES | WAREHOUSE (SQ FT) | MEZZANINE / OFFICE (SQ FT) | TOTAL (SQ FT) |
|---|---|---|---|---|---|---|
| 1 | 8.0 - 8.8m | 2 | 17 | 20,961 | 5,275 | 26,236 |
| 2 | 8.8m | 2 | 10 | 17,461 | 4,371 | 21,832 |
| 3 | 8.8m | 2 | 10 | 13,933 | 3,455 | 17,388 |
| 4 | 8.8m | 1 | 5 | 10,650 | 2,658 | 13,308 |
| 5 | 8.34m - 10.4m | 1 | 13 | 6,765 | 1,701 | 8,466 |
| 6 | 8.34m 10.4m | 1 | 11 | 4,730 | 1,150 | 5,880 |
ACCOMMODATION
| UNIT | WORKING HEIGHT | LOADING DOORS | PARKING SPACES | WAREHOUSE (SQ FT) | MEZZANINE / OFFICE (SQ FT) | TOTAL (SQ FT) |
|---|---|---|---|---|---|---|
| 1 | 8.0 - 8.8m | 2 | 17 | 20,961 | 5,275 | 26,236 |
| 2 | 8.8m | 2 | 10 | 17,461 | 4,371 | 21,832 |
| 3 | 8.8m | 2 | 10 | 13,933 | 3,455 | 17,388 |
| 4 | 8.8m | 1 | 5 | 10,650 | 2,658 | 13,308 |
| 5 | 8.34m - 10.4m | 1 | 13 | 6,765 | 1,701 | 8,466 |
| 6 | 8.34m 10.4m | 1 | 11 | 4,730 | 1,150 | 5,880 |
ACCOMMODATION
| UNIT | WORKING HEIGHT | LOADING DOORS | PARKING SPACES | WAREHOUSE (SQ FT) | MEZZANINE / OFFICE (SQ FT) | TOTAL (SQ FT) |
|---|---|---|---|---|---|---|
| 1 | 8.0 - 8.8m | 2 | 17 | 20,961 | 5,275 | 26,236 |
| 2 | 8.8m | 2 | 10 | 17,461 | 4,371 | 21,832 |
| 3 | 8.8m | 2 | 10 | 13,933 | 3,455 | 17,388 |
| 4 | 8.8m | 1 | 5 | 10,650 | 2,658 | 13,308 |
| 5 | 8.34m - 10.4m | 1 | 13 | 6,765 | 1,701 | 8,466 |
| 6 | 8.34m 10.4m | 1 | 11 | 4,730 | 1,150 | 5,880 |
ACCOMMODATION
| UNIT | WORKING HEIGHT | LOADING DOORS | PARKING SPACES | WAREHOUSE (SQ FT) | MEZZANINE / OFFICE (SQ FT) | TOTAL (SQ FT) |
|---|---|---|---|---|---|---|
| 1 | 8.0 - 8.8m | 2 | 17 | 20,961 | 5,275 | 26,236 |
| 2 | 8.8m | 2 | 10 | 17,461 | 4,371 | 21,832 |
| 3 | 8.8m | 2 | 10 | 13,933 | 3,455 | 17,388 |
| 4 | 8.8m | 1 | 5 | 10,650 | 2,658 | 13,308 |
| 5 | 8.34m - 10.4m | 1 | 13 | 6,765 | 1,701 | 8,466 |
| 6 | 8.34m 10.4m | 1 | 11 | 4,730 | 1,150 | 5,880 |
Specification
Up to 10.4m
clear height
Up to 25m
yard depth
Fitted first floor
office space
Ability to
combine
50Kn/sq m
floor loading
Full warranty
package available
BREEAM very
good EPC A+
EV
chargers
PV panels &
10% roof lights
Secure
site
24 hr
site access
Cycle
storage
A PRIME LOCATION
Strategically positioned.
Strategically positioned on Willenhall Road, Walsall, this new multi-unit industrial scheme offers prime access to the heart of the West Midlands’ logistics and manufacturing network. Situated within 1.2 miles from Junction 10 of the M6, the development benefits from direct motorway links to the M5, M54, and national road network, ensuring seamless distribution across the UK. The site is well-connected to key commercial hubs, including Birmingham (12 miles) and Wolverhampton (5 miles), making it an ideal base for industrial, trade, and logistics operators.
DRIVE TIMES
| LOCATION | DISTANCE | TIME |
|---|---|---|
| 0.9 miles | 3 mins | |
| J10 M6 | 1.2 miles | 3 mins |
| J9 M6 | 2.0 miles | 6 mins |
| 2.1 miles | 5 mins | |
| 4.5 miles | 12 mins | |
| 4.5 miles | 15 mins | |
| Wolverhampton City Centre | 5.0 miles | 18 mins |
| Birmingham City Centre | 12.0 miles | 25 mins |
| 20.5 miles | 35 mins |

